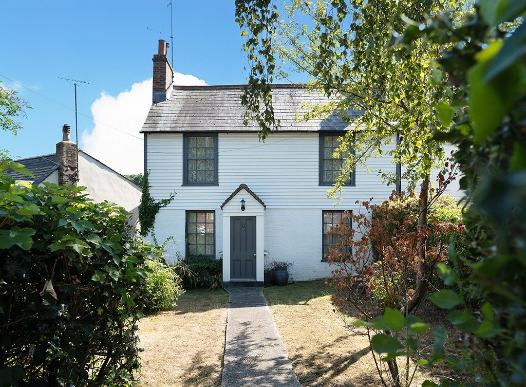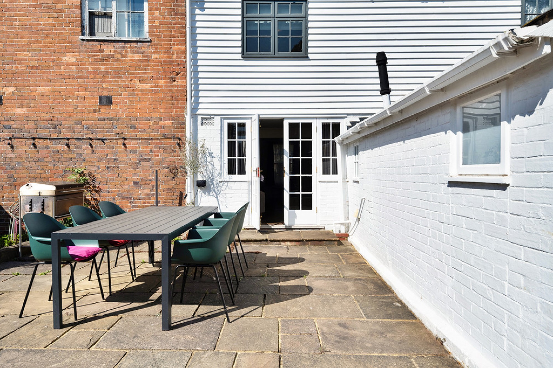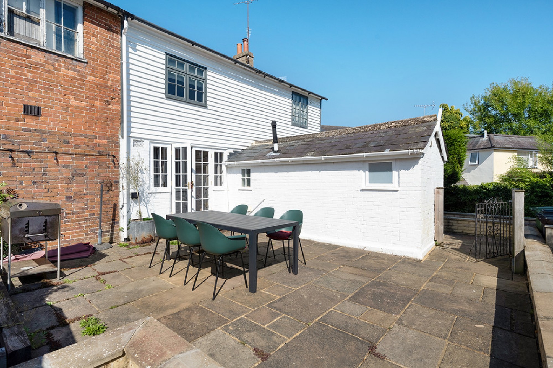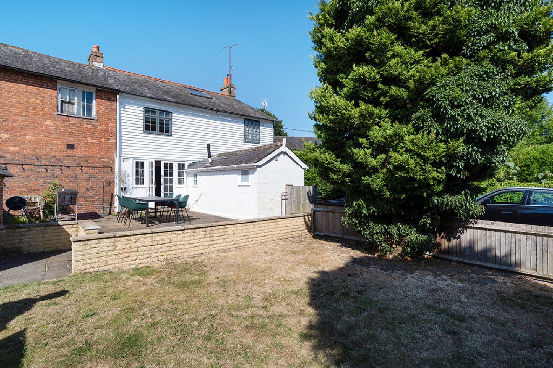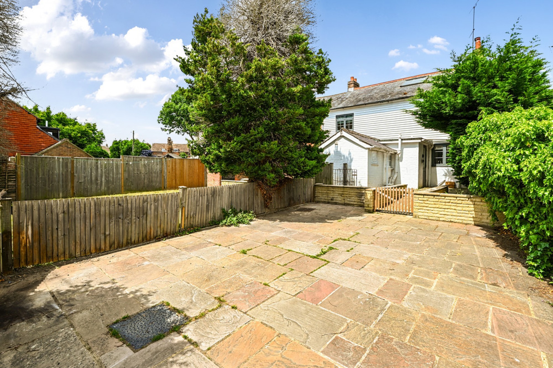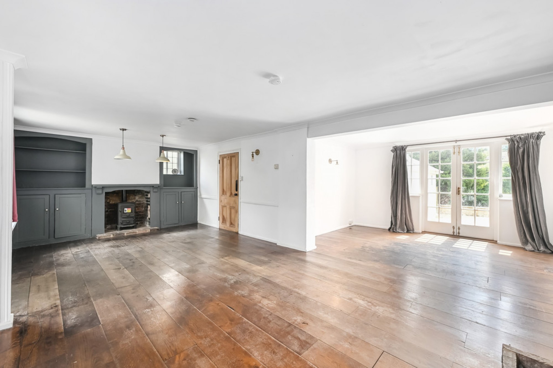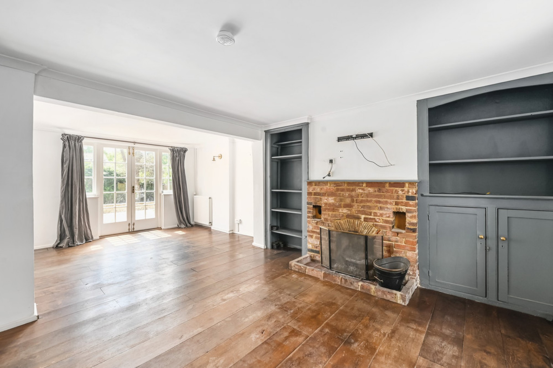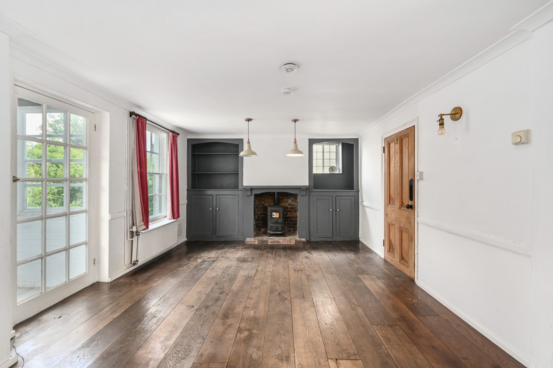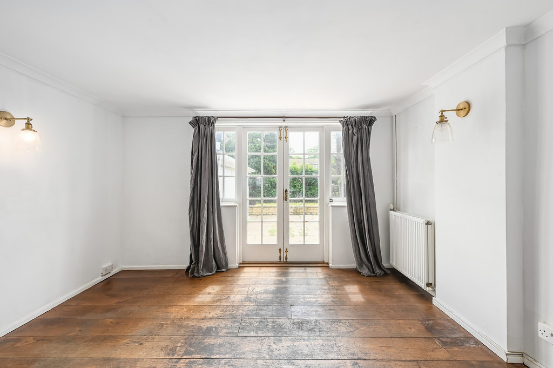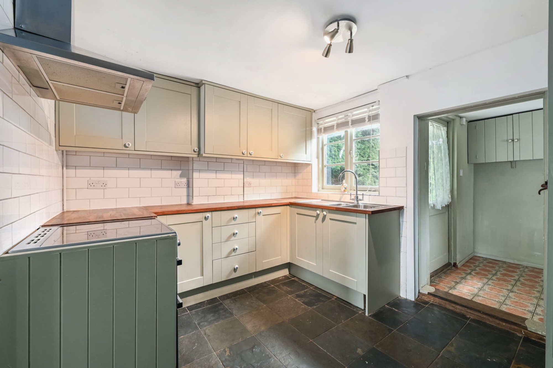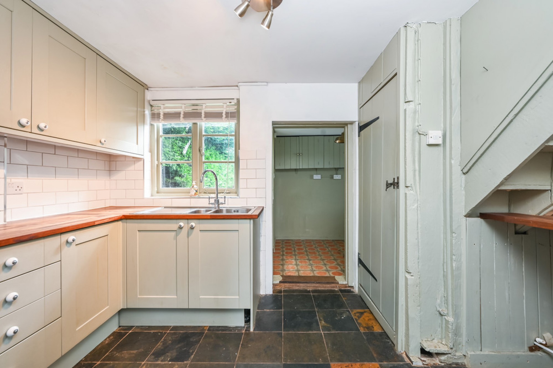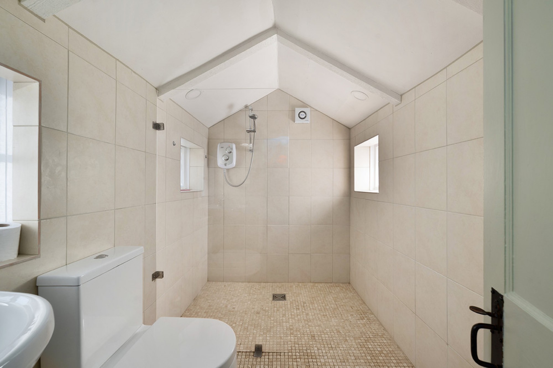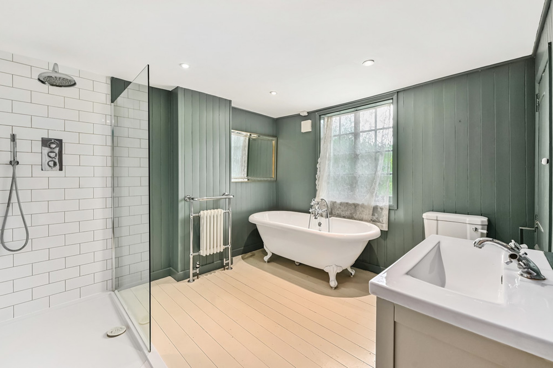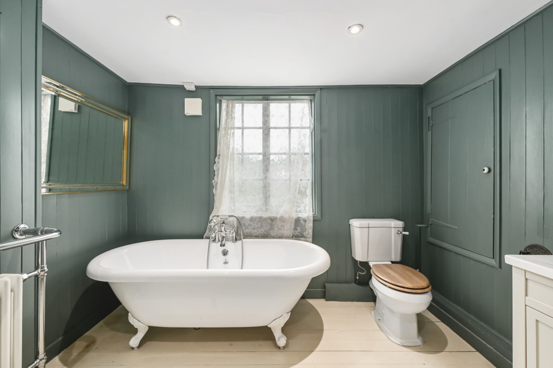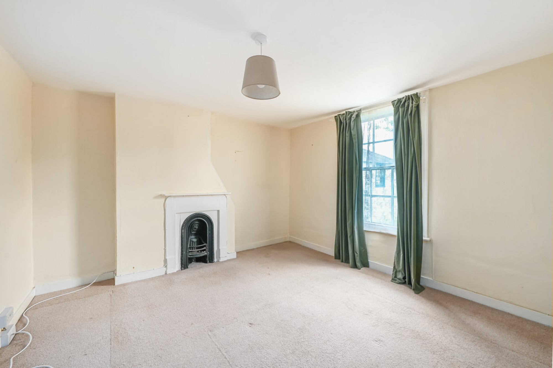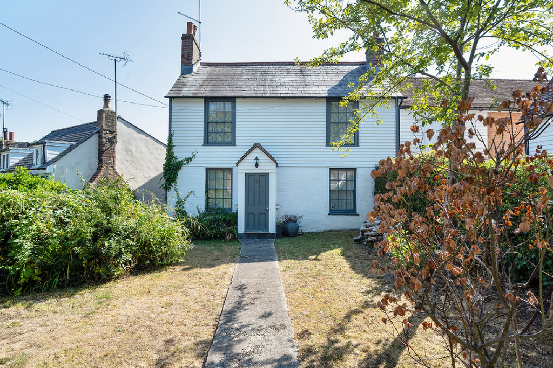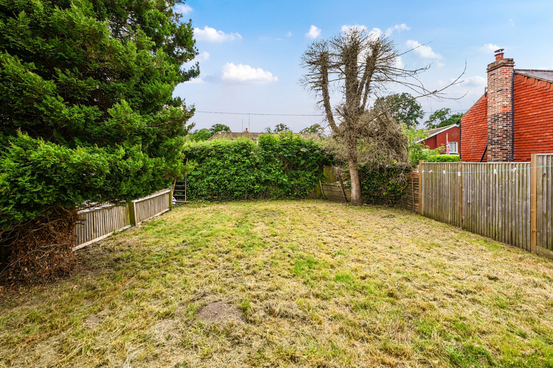3 Bed For Sale
Guide Price £399,950 - Freehold
Main Street, Peasmarsh, East Sussex TN31 6SP
 3
3
 2
2
An attached Grade II Listed three bedroom cottage situated in the heart of the village with a 40’ rear garden and gated off road parking.
Main open plan living/dining area, Kitchen, Rear lobby/utility room, Shower room, First floor landing, 3 double bedrooms, Family bathroom, Front garden and 40' Rear garden, Off road parking, EPC rating D
Located centrally in the village, Peasmarsh offers local facilities and amenities including Jempsons (a family run supermarket), two public houses. More extensive amenities can be found in the Ancient Town and Cinque Port of Rye (3 miles) renowned for its historical associations and fine period architecture. From the town there are local train services to Eastbourne and to Ashford International, from where there are high speed connections to London St Pancras (37 minutes) and the Continent via Eurostar. The coast is within easy reach and the area boasts a host of tourist and leisure attractions including Great Dixter, Bodiam Castle and Smallhythe Place.
Forming an attached Grade II Listed cottage presenting part colour washed brick and weatherboard elevations set with sash windows (to the front) beneath a pitched slate roof.
Front door into a small lobby with inner door into the main open plan living/dining room with an open brick fire, additional fireplace in the dining area fitted with a wood burning stove,. Oak flooring, two sash windows with secondary glazing to the front and double doors to the rear out to the garden. Kitchen is fitted with a range of base and wall mounted painted cupboards, electric cooker point, extractor fan, one and half bowl sink unit, space for dishwasher and fridge/freezer, tiled floor, window to rear, door with stairs to the first floor. Rear lobby/utility room space and plumbing for a washing machine and tumble dryer, side door to garden. Shower room fully tiled with walk in shower, w.c, wash hand basin, windows on both sides.
First floor landing built in cupboard, doors off to all bedrooms and family bathroom. Bedroom 1 window to the front with secondary glazing , cast iron fireplace (sealed). Bedroom 2 window to the front with secondary glazing , cast iron fireplace (sealed). Bedroom 3 window to the rear, built in cupboard. Family bathroom comprising roll top bath, w.c, wash hand basin set into vanity unit, walk in shower, heated towel rear, window to rear, built in airing cupboard, painted floorboards.
OUTSIDE Front garden is hedge enclosed with a gate out onto the street. The rear garden is approximately 40' deep with an area of paved terrace and lawn beyond. There is gated off road parking for several vehicles accessed off School Lane.
LOCAL AUTHORITY Local Authority - Rother District Council Tax Band E
Mains electricity and water. Mains drainage.
Predicted mobile phone coverage: EE, Vodafone, Three and 02
Broadband speed: Ultrafast 1000Mbps available. Source Ofcom
River and Sea Flood risk summary: Very low risk. Source GOV.UK
AGENTS NOTE Please note photos were taken prior to commencement of current short term tenancy.
