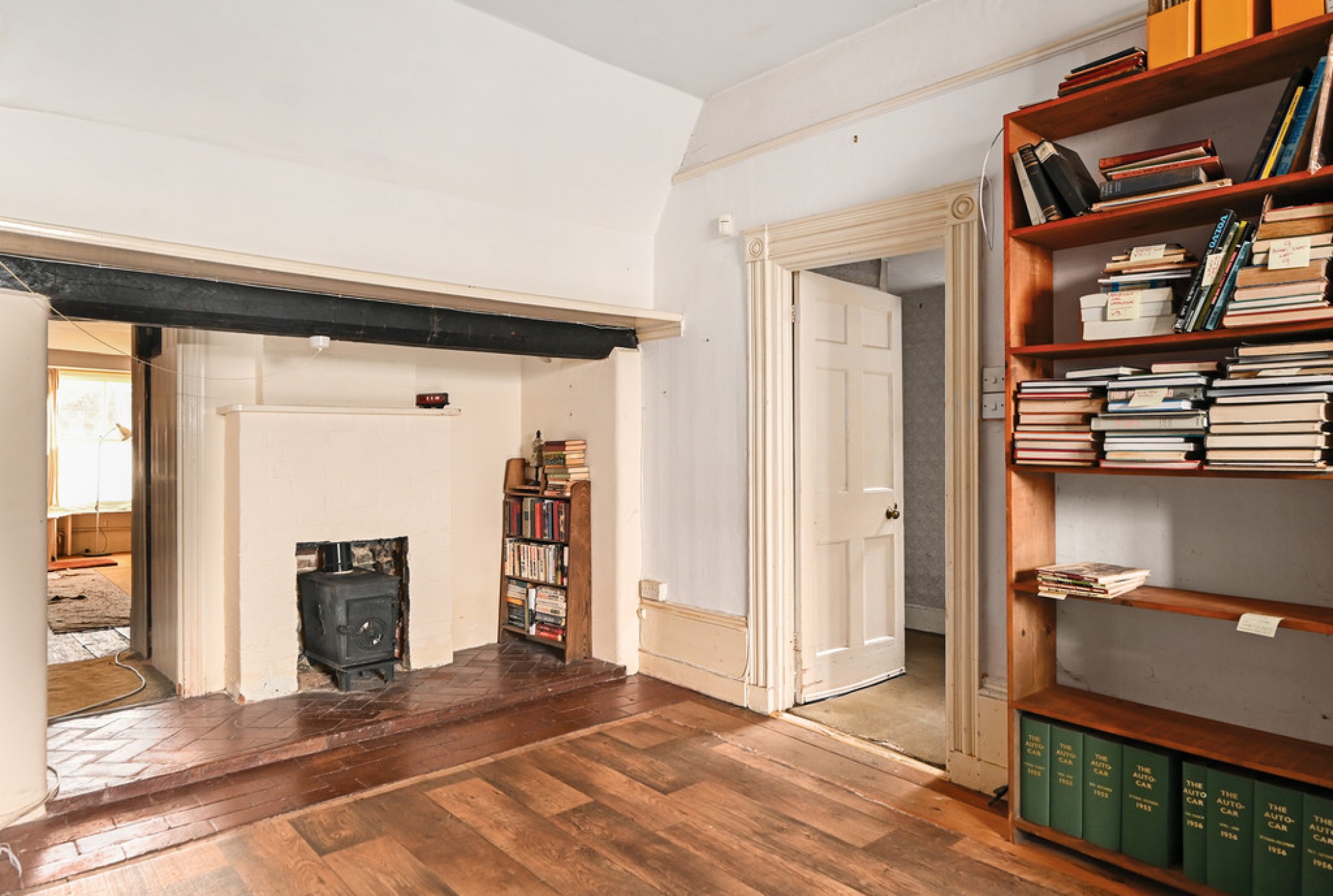4 Bed Mid Terraced House Under Offer
Guide Price £765,000 - Freehold
Watchbell Street, Rye, East Sussex TN31 7HA
 4
4
 1
1
A Grade II Listed four bedroom cottage with period detached outbuilding/studio fronting one of the famed cobbled streets enjoying far reaching views towards Winchelsea, Camber Castle and sea in the distance.
The property occupies a commanding position in one of England's most famous and historic cobbled street in the heart of the Conservation Area of the Ancient Town and Cinque Port of Rye, renowned for its historical associations, medieval fortifications including the Landgate and Ypres Tower. As well as its charm and history, the town has a comprehensive range of shopping facilities and an active local community, with the arts being strongly represented. Rye Arts Festival and Rye International Jazz Festival are held annually and a two-screen cinema complex is available in Lion Street. From the town there are local train services to Eastbourne and to Ashford with high speed connections London St. Pancras in 37 minutes. Sporting facilities in the area include golf at Rye, tennis at Rye Lawn Tennis Club with reputedly among the very best grass courts in the country, sailing on the south coast and many fine countryside and coastal walks.
No.16 was formerly the home and studio of internationally renowned artist Henry Sheppard Dale (1885-1921) who exhibited mainly at the R.A and R.I. One of his works is hanging in nearby Lamb House, the former home of American novelist Henry James (1843-1916), now owned by The National Trust.
Forming a Grade II Listed terraced property presenting colour washed elevations to the front with projecting bay window. The rear elevations are of brick with tile hung upper elevations, again with two bay windows, all beneath a pitched tiled roof. The property now requires renovation and modernisation.
Entrance hall, Living room, Drawing room, Kitchen/breakfast room, Cloakroom, Cellar, First floor landing, Bedrooms 1,2 and 4, Family bathroom, Second floor bedroom 3, Gas heating, Detached outbuilding/studio/store, Part walled garden approximately 44' deep, EPC rating D
GROUND FLOOR Decorative canopy porch with front door into the entrance hall, stairs rising to the first floor. Living room with bay window to the front, brick fireplace. Drawing room with bay window overlooking the rear garden, fireplace with woodburning stove. Kitchen/breakfast room with basic fittings, bay window to the rear. Fireplace with stove. Door to rear lobby/cloakroom, fitted with a w.c, door to garden. Cellar has curved exposed stone walls with wooden flooring and store room.
FIRST FLOOR First floor landing with stairs to the second floor. Bedroom 1 with window to the rear, built in cupboards, cast iron fireplace, corner wash hand basin. Bedroom 2 window to front with far reaching views. Cast iron fireplace. Bedroom 4 window to side. Family bathroom comprising panelled bath, w.c, wash hand basin, window to rear.
SECOND FLOOR Second floor bedroom 3 with tongue and groove panelling and dormer window to the front with far reaching views.
OUTSIDE The rear garden is approximately 44' deep and is part wall enclosed with a brick terrace and lawn beyond. The detached outbuilding/studio provides storage on the ground floor with studio above and external wooden staircase. Double gates onto Watchbell Lane.
FURTHER INFORMATION Local Authority: Rother District Council. Council Tax Band E
Mains electricity, gas and water. Mains drainage.
Predicted mobile phone coverage: EE, Vodafone, Three and 02
Broadband speed: Superfast 76Mbps available. Source Ofcom
River and Sea Flood risk summary: Very low risk. Source GOV.UK
