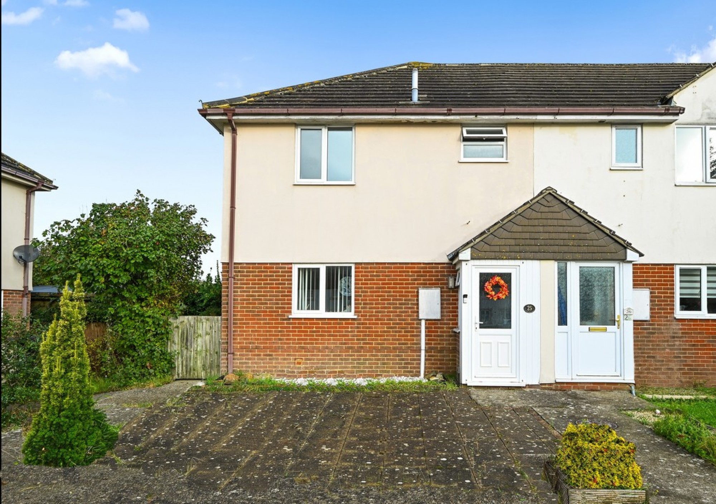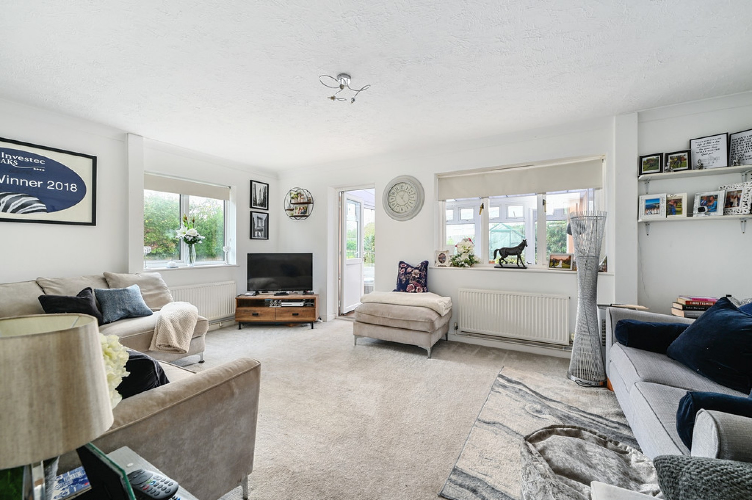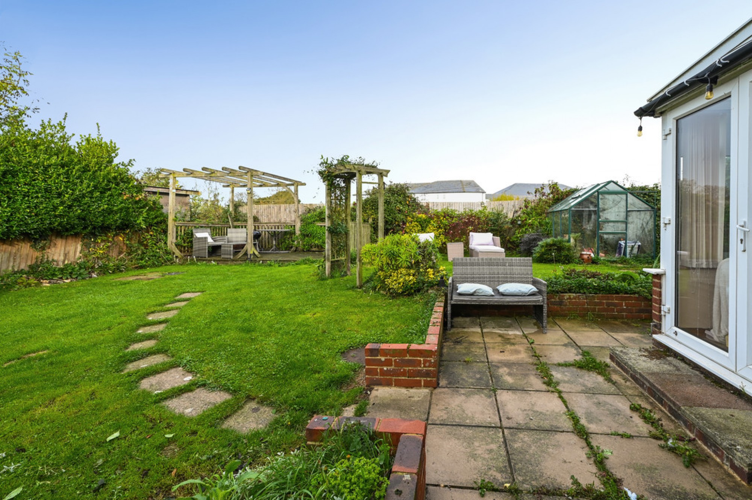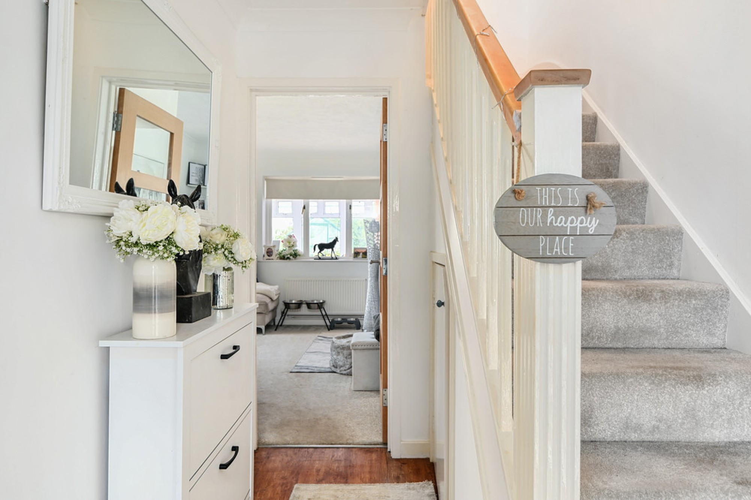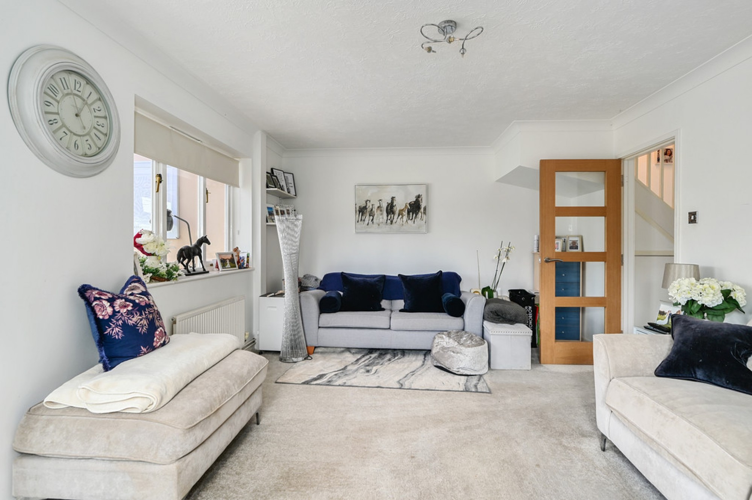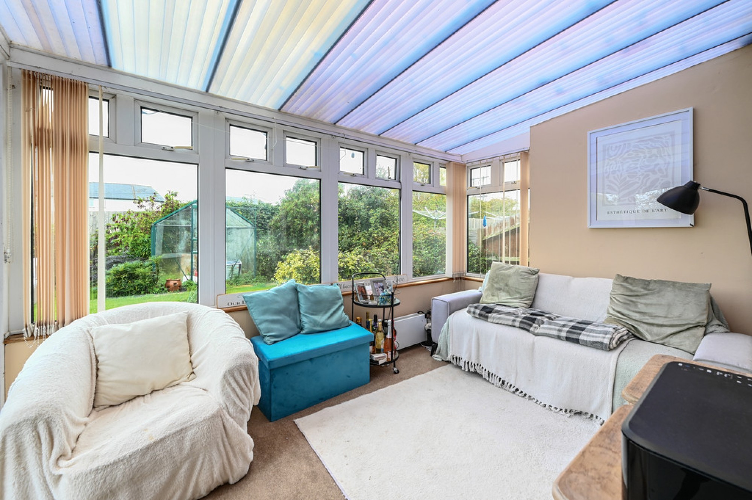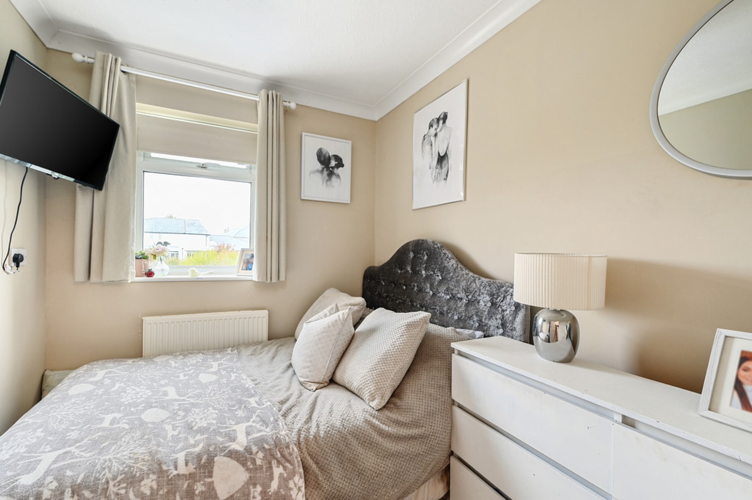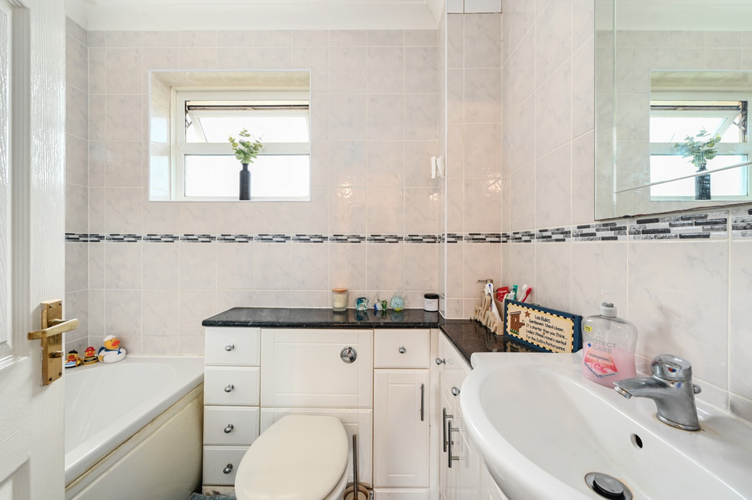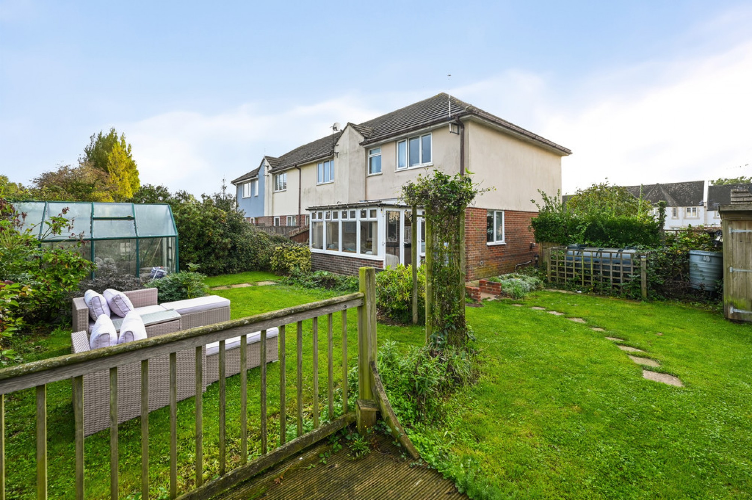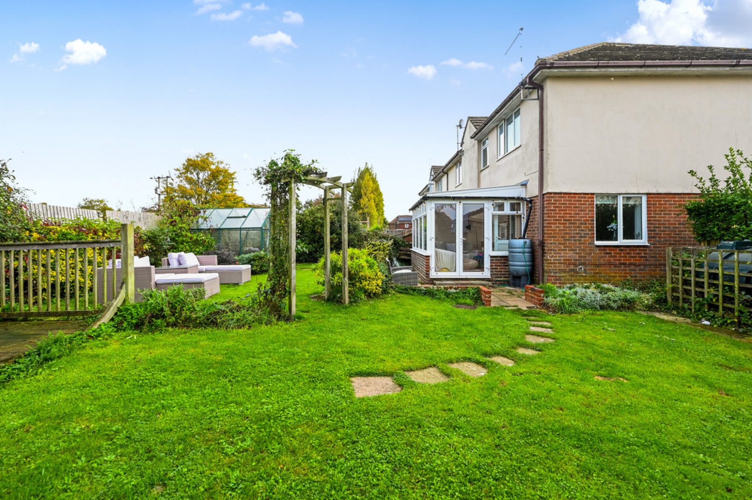3 Bed For Sale
Guide Price £335,000 - Freehold
Hilltop Drive, Rye, East Sussex TN31 7HT
 3
3
 1
1
A well-presented attached family home with a larger than average garden and parking for two cars situated in a favoured location on a small residential development on the outskirts of Rye.
Entrance lobby, Hall, Living room, Conservatory, Kitchen/breakfast room, Landing, Three bedrooms, Bath/shower room. Oil central heating. Double glazing. EPC rating D. Front and rear gardens. Allocated parking for two cars
The property is located on a small residential development on the outskirts of the Ancient Town and Cinque Port of Rye, renowned for its historical associations, medieval fortifications and fine period architecture. As well as its charm and history, the town has a comprehensive range of shopping facilities and an active local community, with the arts being strongly represented. Festivals include the Rye Bay Scallop Week, Maritime Festival, Rye International Jazz Festival and the Rye Arts Festival. From the town there are local train services to Eastbourne and to Ashford International where there is a high-speed service to London St. Pancras in 37 minutes. Sporting facilities in the area include golf at Rye, tennis at Rye Lawn Tennis Club with reputedly among the very best grass courts in the country, sailing on the south coast and many fine countryside and coastal walks.
A modern attached family house forming one end of a terrace of four presenting brick and part rendered and colour washed external elevations set with double glazed windows beneath a pitched tiled roof. The well-presented living accommodation is arranged over two levels, as shown on the floor plan.
A part glazed front door opens into an entrance lobby with an inner door which leads to a hallway with stairs to the first floor and a storage cupboard beneath. The well-proportioned double aspect living room has windows to the side and rear overlooking the garden and a glazed door opening to a double-glazed conservatory with double doors opening to the rear terrace. The kitchen / breakfast room, which has a window to the front, is fitted with a range of modern cabinets comprising cupboards and drawers beneath wood effect work surfaces with an inset stainless-steel sink and mixer tap, below counter space for a tumble dryer and washing machine, an inset induction hob with filter hood, a built in oven and grill and space also for a fridge / freezer.
On the first floor, the landing has an access hatch to the roof space and a built-in cupboard housing the hot water cylinder. There are three bedrooms, two of which overlook the rear garden, together with a tiled bath/shower room with underfloor heating and modern fitments comprising a wash basin with vanity storage unit, a close coupled wc and a shaped panelled bath with a mixer tap, shower and folding screen above.
OUTSIDE To the front of the property there is a low maintenance paved terrace with a gate and path to one side leading to the larger than average rear garden with a south westerly aspect. Immediately adjacent to the rear of the house is a paved terrace leading onto an area of hedge and fence enclosed garden laid to lawn with a clematis clad pergola and established borders planted with Dogwood, Black Lace Elderberry, Himalayan Honeysuckle, Mahonia, Japonicus and Euphorbia. To the far corner is a large deck with a pergola. Garden shed. Greenhouse
Parking: There are two private allocated parking spaces.
FURTHER INFORMATION Local Authority: Rother District Council. Council Tax Band C
Mains electricity, water and drainage.
Predicted mobile phone coverage: EE, Vodafone, Three and 02
Broadband speed: Ultrafast 1800Mbps available. Source Ofcom
River and Sea Flood risk summary: Very low risk. Source GOV.UK
NOTE In accordance with The Estate Agents Act 1979, we advise that the vendor is a "connected person" as defined by the act.
