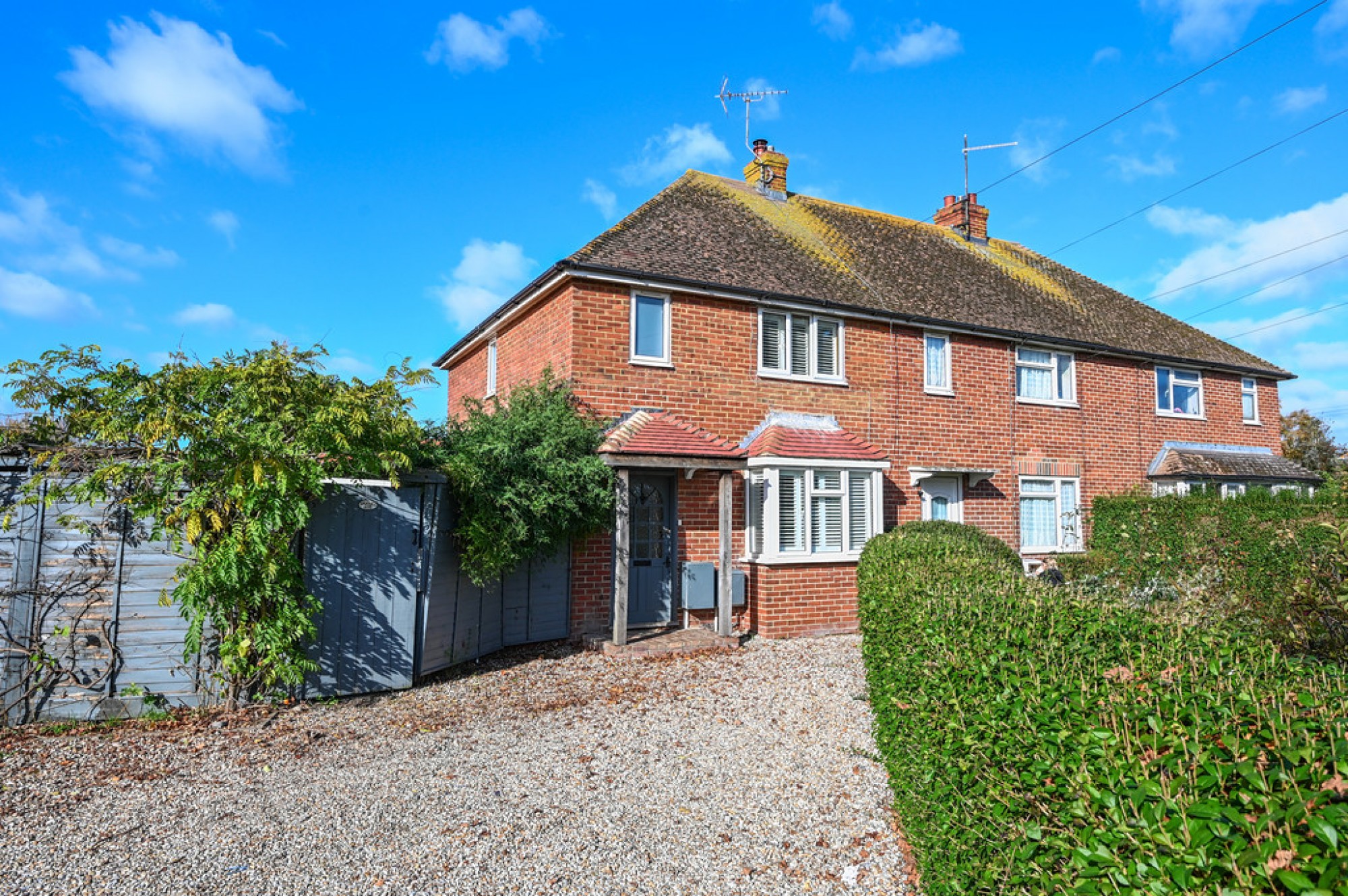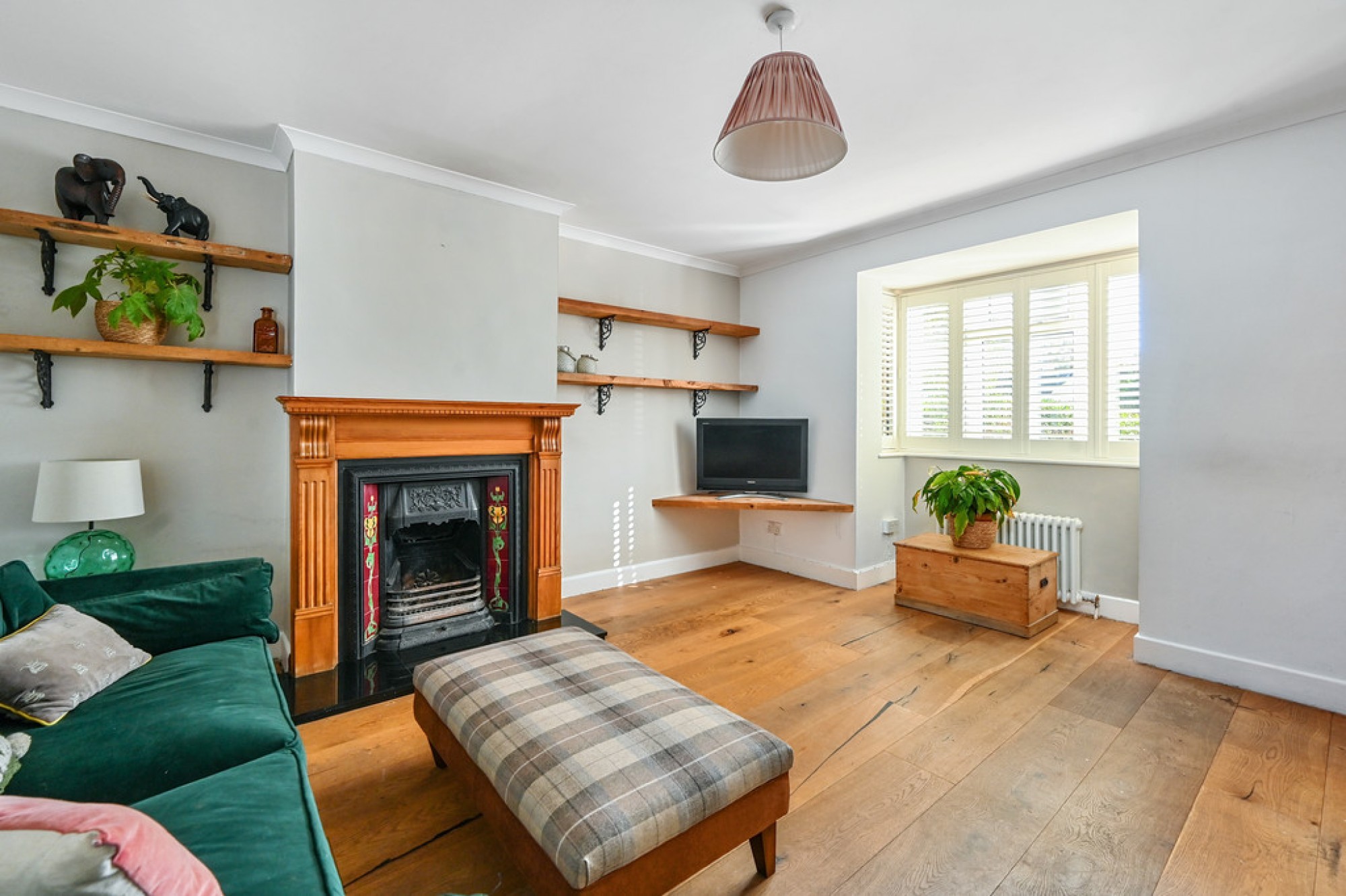3 Bed End Terraced House For Sale
Guide Price £335,000 - Freehold
New Road, Rye, East Sussex TN31 7LS
 3
3
 2
2
A three bedroom semi detached house with off road parking situated on the edge of the Ancient Town and Cinque Port of Rye.
Entrance lobby, Living room, Kitchen, Sun/dining room, Family bathroom, First floor landing, Bedroom 1 with en suite shower room, 2 further bedrooms, Gas heating, Double glazing, EPC rating D, Off road parking, Garden to side with large shed
The property is located on one of the approach roads to the Ancient Town and Cinque Port of Rye, renowned for its historical associations, medieval fortifications, including the Landgate and Ypres Tower, and fine period architecture. As well as its charm and history, the town has a comprehensive range of shopping facilities and an active local community, with the arts being strongly represented; Rye Arts Festival and Rye International Jazz Festival are both held annually. From close to the property there is access to local walks along the river Rother, across open countryside and to Rye town centre just a short distance away. From the town there are local train services to Hastings and Eastbourne and to Ashford from where there are high speed connections to London St. Pancras (37 minutes) and from there to Paris/Lille/Brussels via Eurostar.
The property forms a semi detached house presenting brick elevations set with double glazed windows beneath a pitched tiled roof.
The accommodation comprises front door into the entrance lobby with stairs rising to the first floor. Living room with bay window to the front with shutters. Oak flooring, open fireplace with cast iron surround and wooden outer mantle. Kitchen fitted with a range of natural wood fronted units with wooden worksurfaces and island unit with space for Range style gas cooker, dishwasher and fridge/freezer, three windows to the rear, oak flooring, understairs storage cupboard. Sun/dining room with full width windows and double doors opening out to the garden. Family bathroom comprising panelled bath with shower over, w.c, wash hand basin, window to rear.
First floor landing with built inn cupboard. Bedroom 1 with window to the front and en suite shower room comprising shower cubicle, w.c and wash hand basin. Bedroom 2 window to the rear, built in cupboards. Bedroom 3 window to rear, oak flooring.
OUTSIDE To the front there is a gravelled drive providing of road parking. Side gate into the rear garden with both paved and lawned areas, two raised brick flower beds, greenhouse and wooden shed.
FURTHER INFORMATION Local Authority: Rother District Council. Council Tax Band C
Mains electricity and water. Mains drainage.
Predicted mobile phone coverage: EE, Three Vodafone, and 02
Broadband speed: Ultrafast 1800 Mbps Source Ofcom
River and Sea Flood Medium risk summary: Very low risk. Source GOV.UK

