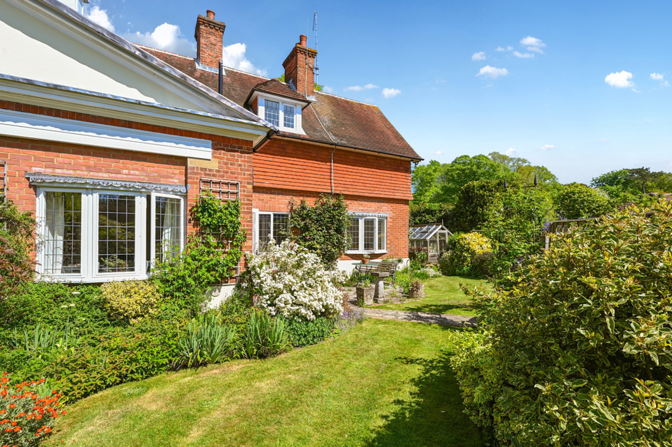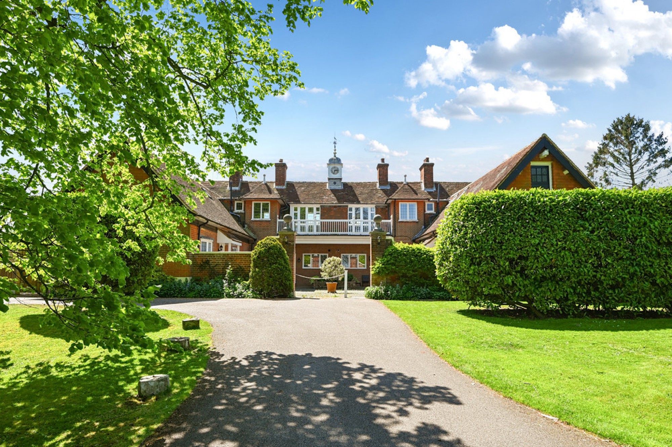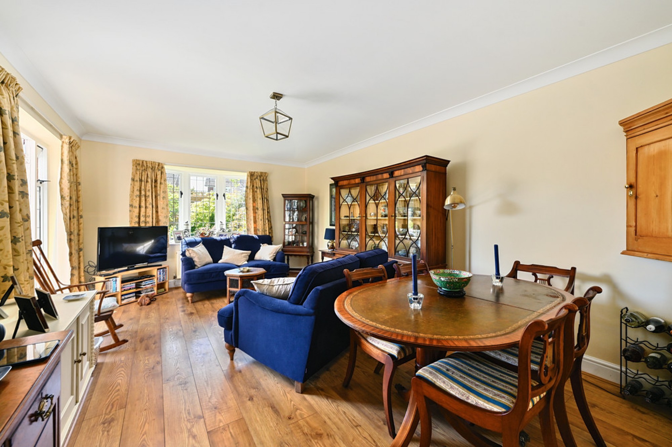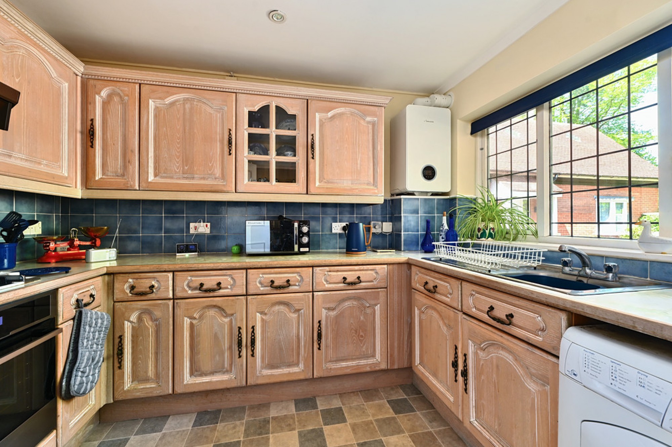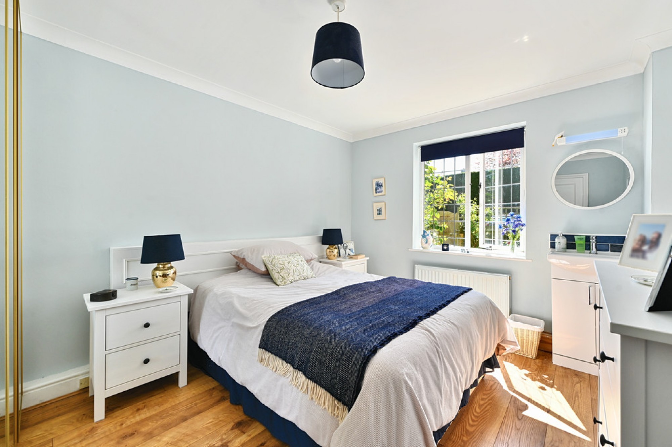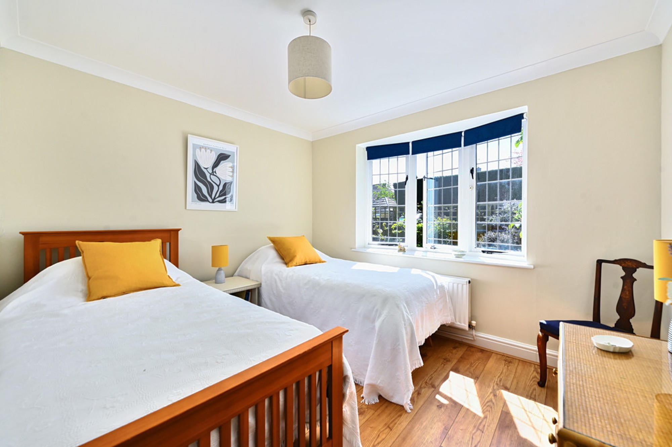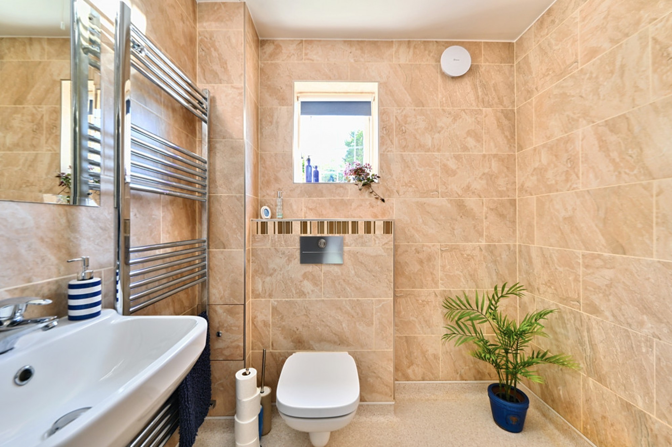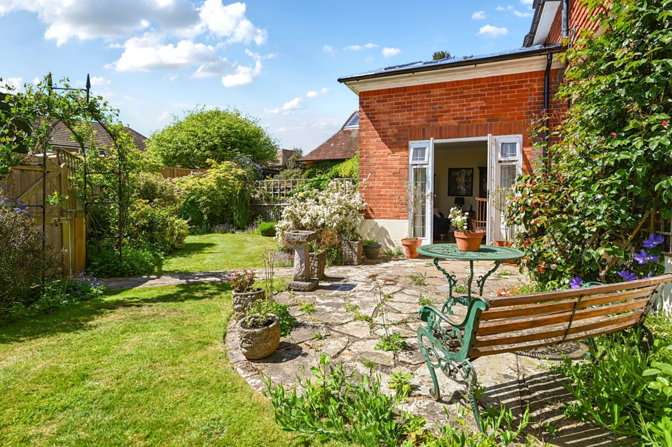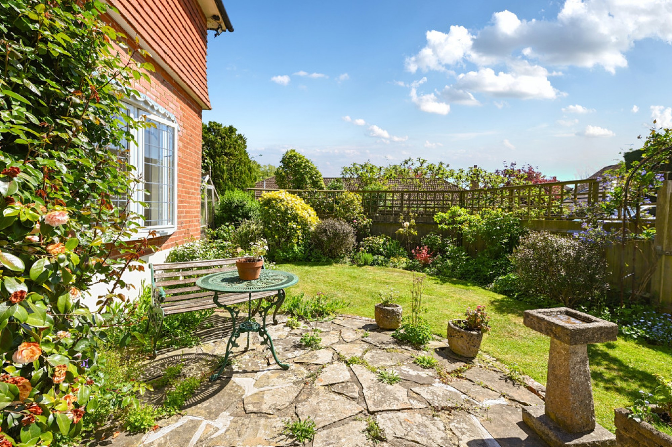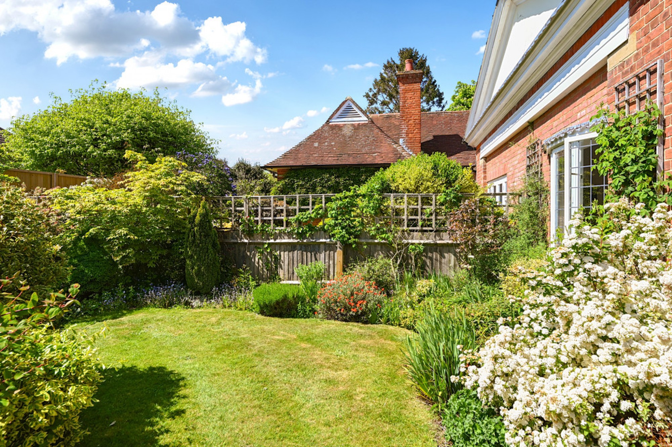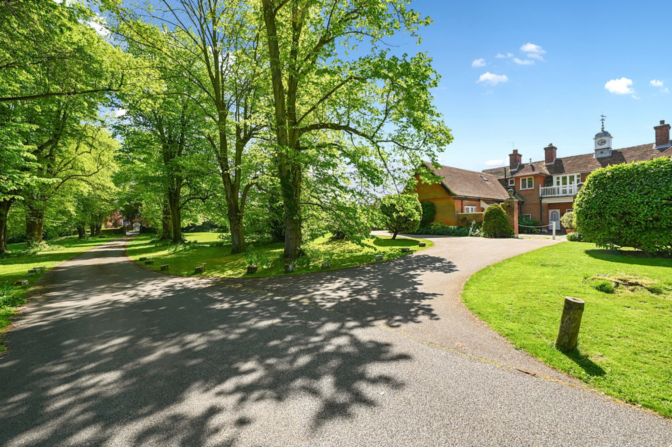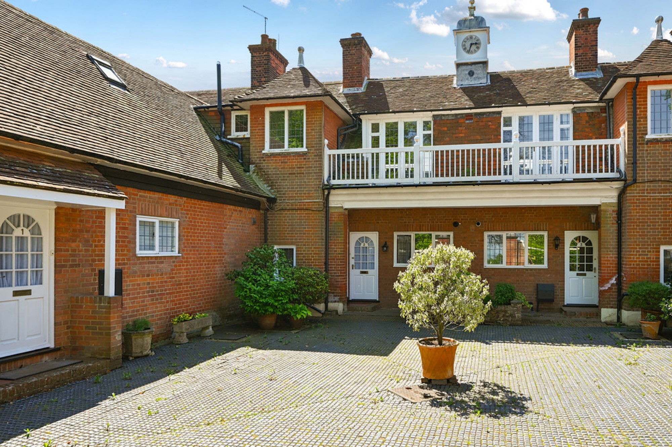2 Bed Ground Floor Flat For Sale
Guide Price £395,000 - Leasehold
Saltcote Lane, Playden, East Sussex TN31 7NR
 2
2
 1
1
A well presented ground floor apartment with a south facing private garden forming part of a converted Grade II Listed coach house and stable block formerly serving Saltcote Place, set off a private road well away from the main road on the outskirts of the Ancient Town of Rye.
Hallway, Combined sitting/dining room, Kitchen, Two double bedrooms, Wet room, Double glazing, Gas central heating, EPC rating C, Private garden, Communal courtyard and gardens, Allocated parking
Forming part of a mews development on the northern outskirts of Rye approached by Mill Road and then over the long driveway of Saltcote Place with twin brick pilasters and a colonnade of mature trees and grass swards to either side. One mile to the south is the Ancient Town and Cinque Port of Rye with famed period Citadel, cobbled ways, medieval fortifications, range of local independent shops, leisure centre with swimming pool, popular restaurants, weekly markets, schools for all ages and railway station on the Eastbourne to Ashford branch line with a high-speed service to London St Pancras in 37 minutes, from where there are connections to the Continent via Eurostar. The attractive Wealden town of Tenterden, with wide tree lined High Street, is 9 miles and offers Waitrose and Tesco supermarkets together with Homewood Secondary school and a more comprehensive range of schools. In Peasmarsh village (2 miles) there is a large independent supermarket. The coast is nearby with the spectacular dunes and sandy beach at Camber (6 miles).
A half glazed front door opens into a hallway. The double aspect combined sitting/dining room has an oriel leaded light glazed window to one end and full height French doors with matching side panels opening to the paved terrace and garden.
The kitchen, which overlooks the front courtyard, is fitted with a range of floor and wall cupboards with wooden trim, moulded cornices, limed oak effect doors and onyx effect work top surfaces with tiled surrounds and a stainless-steel single bowl, single drainer sink unit. Gas hob with filter hood above and built-in oven. Below counter space and plumbing for a washing machine. Space for a fridge. Wall mounted gas combination boiler. Bedroom 1 overlooks the rear garden and has a wash hand basin in vanity unit and a range of wardrobe cupboards to one wall. Bedroom 2 has a wide bow window overlooking the garden.The fully tiled wet room has a walk-in shower, a close coupled wc and a wall mounted wash basin, together with a chrome heated ladder towel rail.
OUTSIDE The gardens are found to the rear of the flat mainly laid to the south and west incorporating a stone paved terrace with lawns and interspersed flower beds down to roses as well as other perennials and shrubs including fuscias, potentilla, hydrangeas, lavender, poppies, irises, acers, peonies and a climbing honeysuckle. Greenhouse (in need of repair). Close boarded fencing with gate providing direct access to car parking. Communal courtyard and gardens
FURTHER INFORMATION Lease 999 years from 2020
Share of freehold company 'Saltcote Mews Ltd'
Maintenance/service charge: 1/7th share of costs and maintenance of any agreed works, currently £650 per quarter
Restrictions: Holiday lets not permitted
Local Authority: Rother District Council. Council Tax Band C
Mains electricity, gas, water and drainage.
Predicted mobile phone coverage: EE, Vodafone, Three and 02
Broadband speed: Ultrafast 1800Mbps available. Source Ofcom
River and Sea Flood risk summary: Very low risk. Source GOV.UK
